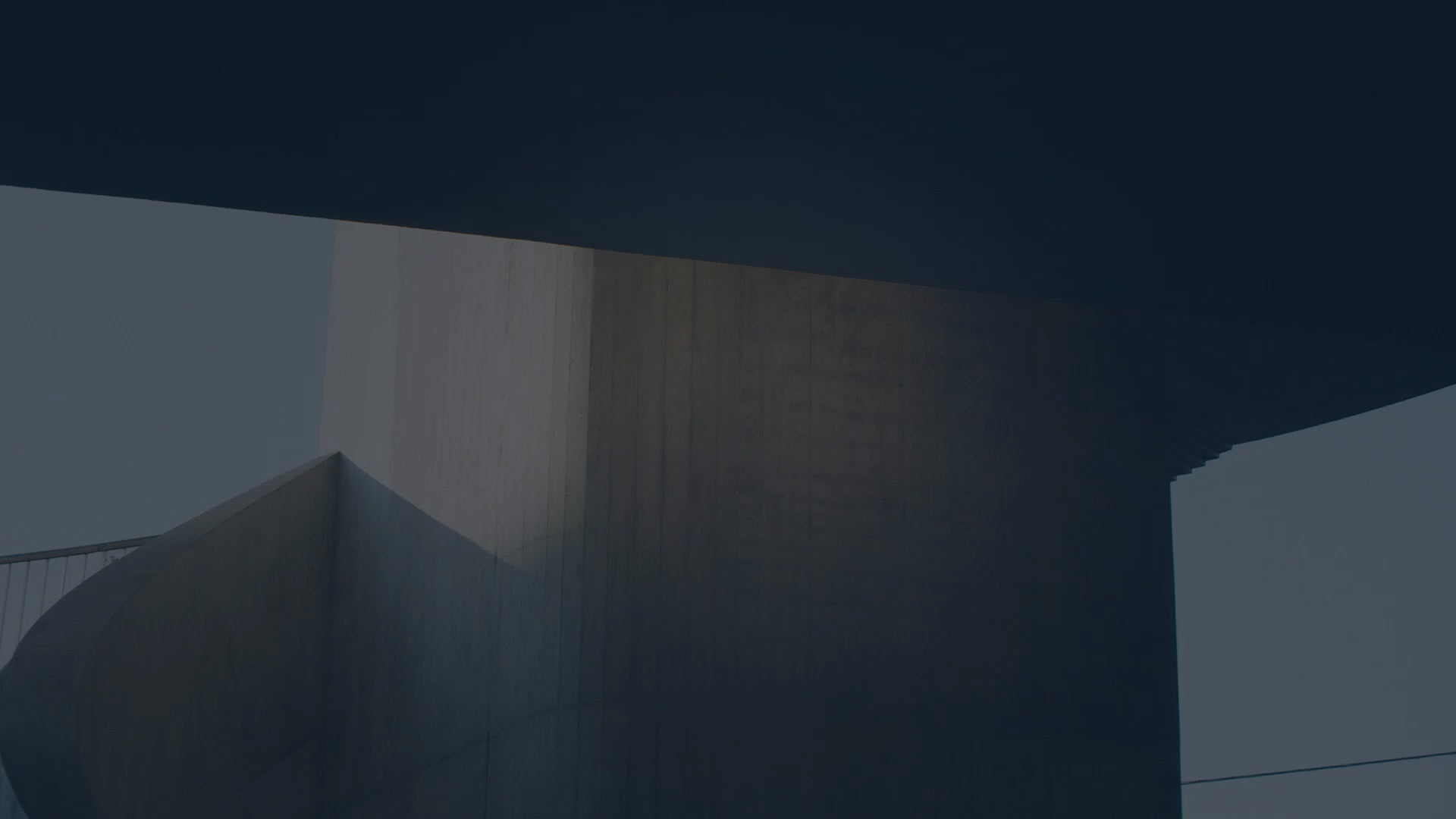WORKING IN
THE BUSINESS PARK
Zurich-West is Switzerland’s up-and-coming district. A powerhouse, attractive to successful companies and a magnet for creative people. Surrounded by galleries, the College of the Arts, auction houses, sports grounds and stadiums, clubs, bars, avant-garde dining, running tracks, countless creative hubs and meeting places. Right in middle of it all, ATMOS offers outstanding rental space for visionary businesses.
Around 90% of the rental space is designed for individual work. It is ideal for large corporations, visionary start-ups or established companies. The spaces are enhanced with a variety of gastronomic offers. The extensive setting is rounded off with spacious, high-quality entrance areas and office access as well as parking for visitors and tenants.

